A new pathway to
architecturally designed,
bespoke living.
LIMITED EDITION HOMES,
DESIGNED BY LEADING ARCHITECTS,
CRAFTED BY THE FINEST BUILDERS,
CURATED BY APPAIN
Why Appian?
APPAIN PRESENTS A FORWARD THINKING MODEL FOR THOSE WHO VALUE DESIGN AND ARCHITECTURE IN A SEAMLESS PROCESS.
Your architecturally designed home in four simple steps.
CHOOSE IT.
WORK IT.
WATCH IT GROW.
LIVE IT.
CHOOSE IT.
APPIAN works together with leading architects to design signature collections, to reflect a modern South African lifestyle, as interpreted through each architects own design ethos. Choose a home that best serves the life you want to lead.
WORK IT.
Sit back, relax, and enjoy the process, while APPIAN manages the administrative and paperwork side of building your dream home on your behalf.
WATCH IT GROW.
APPIAN is able to guide you through the building process whilst acting as your projects carer, and keeping you informed every step of the way.
LIVE IT.
And thats that! You move in! This step by step process results in us delivering a finely crafted, architecturally designed home ready for you to open the front door, and just move in. Now let the space evolve and adapt around you, and your lifestyle.
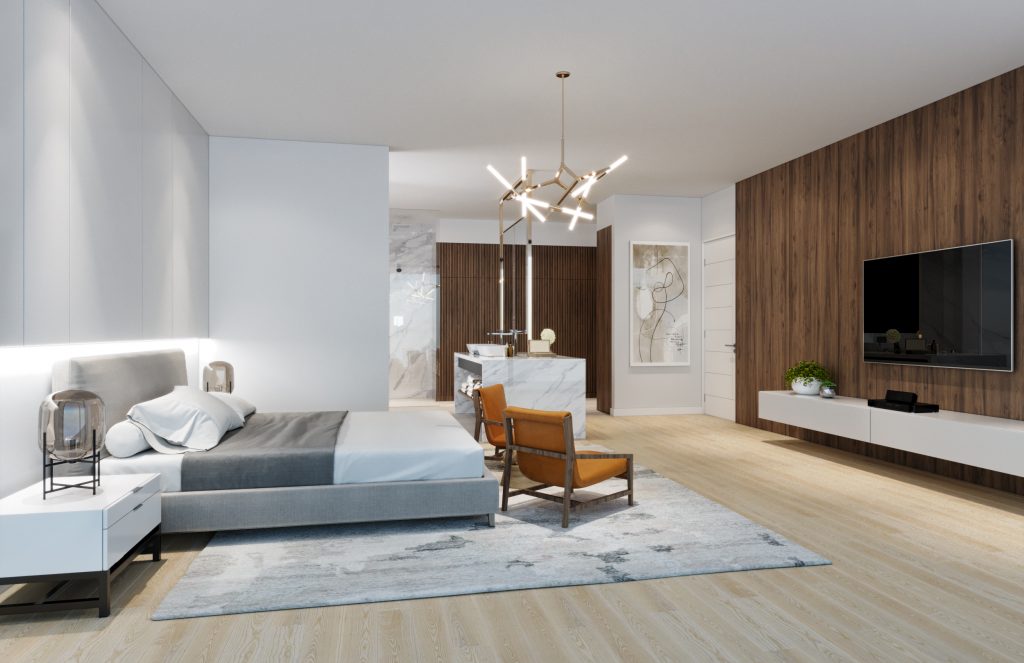
APPAIN SETS A BENCHMARK FOR RESIDENTIAL DEVELOPMENT COLLABORATION. WE WORK AND CURATE WITH LEADING ARCHITECTS,
DESIGNERS AND BUILDERS KNOWN IN THE INDUSTRY FOR THEIR CRAFTSMANSHIP. THE APPIAN MODEL IS BASED ON ALL TEAMS
WORKING CLOSELY TOGETHER TO FROM A STABLE WORKING RELATIONSHIP, TO ENSURE A HOLISTIC APPROACH TO THE DESIGN,
BUILD AND DELIVERY OF YOUR DESIGNER HOME.
NEW DEVELOPMENT LAUNCHED

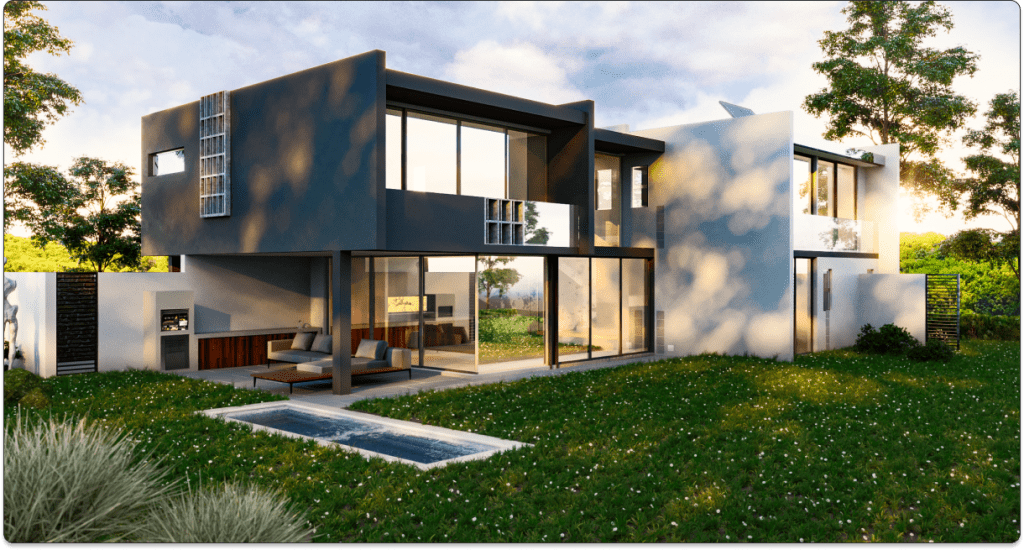
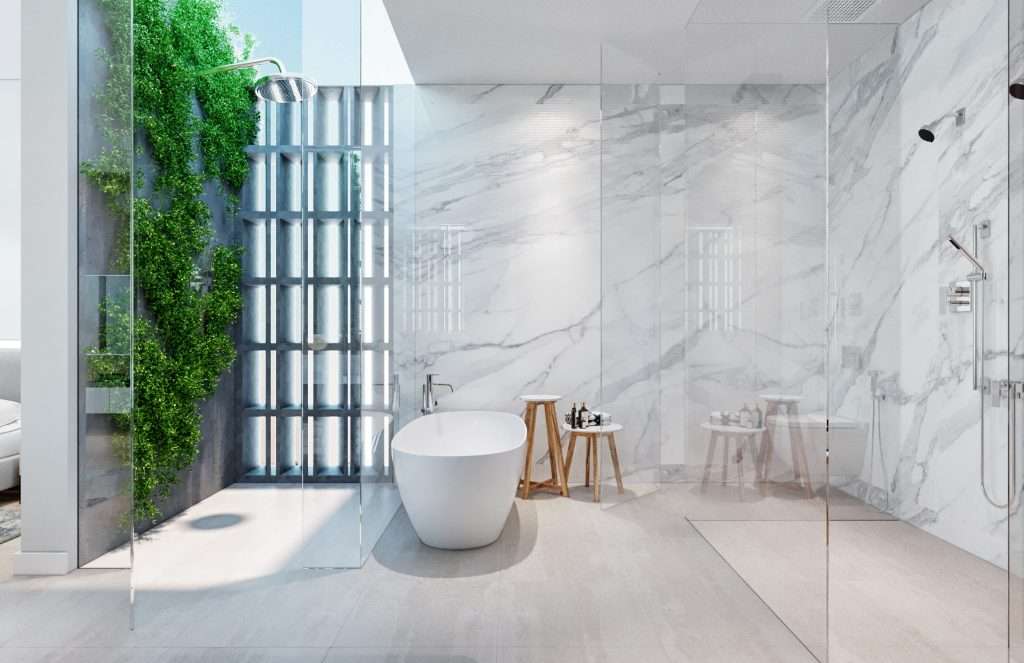
Status: launched September 2021
Location: Old Kilcullen, Bryanston
Overall Site Area: 2640 m²
Yield: 8 Freehold Cluster Homes
Developer: APPIAN Construction
Project Team
Architecture : SBA Architecture and interior design
Renders: Xian Xian Studios
Civil Engineers : FDA Engineers
Structural Engineers : CSS
Town Planner : Breda Lombard Town Planners
Marketing : Hamilton’s Property Portfolio
These spacious two story, four / five bedroom urban homes are for families and empty nesters, giving them room to move, grow and move on. With a double volume open plan orientation, APPIAN WAY gives larger families options for daily living while offering an easy transition to empty nesters. This is a Forever Home that allows owners to comfortably build a family life and remain in their community for years to come. Designed with finesse and functionality, APPIAN WAY features a palette of evocative and tactile materials that are inherently low maintenance and age gracefully.
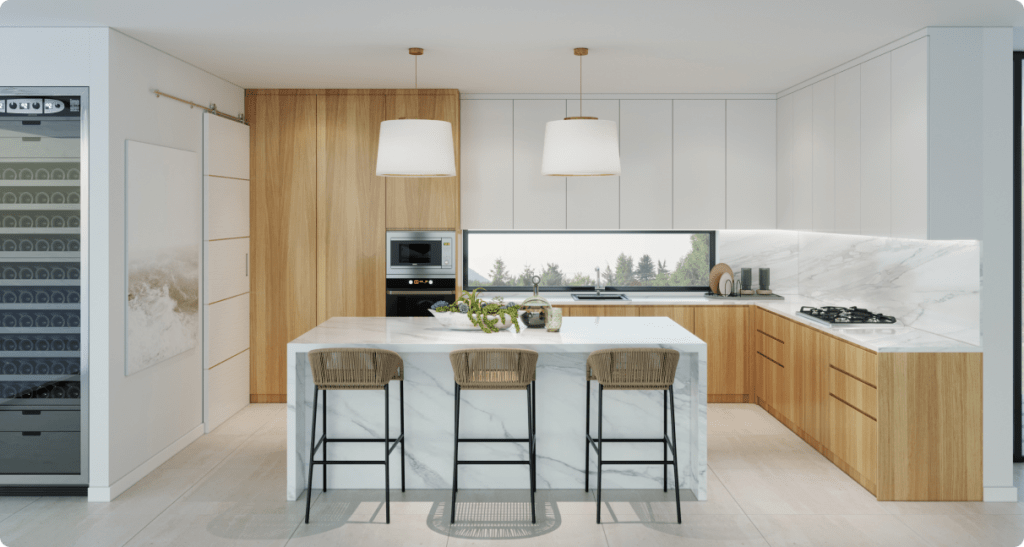
from R 4,9 million (no transfer duty)
contemporary residential estate
8 freehold cluster houses
superior finishes
stands 421 m² to 471 m²
homes 313 m² to 382 m²
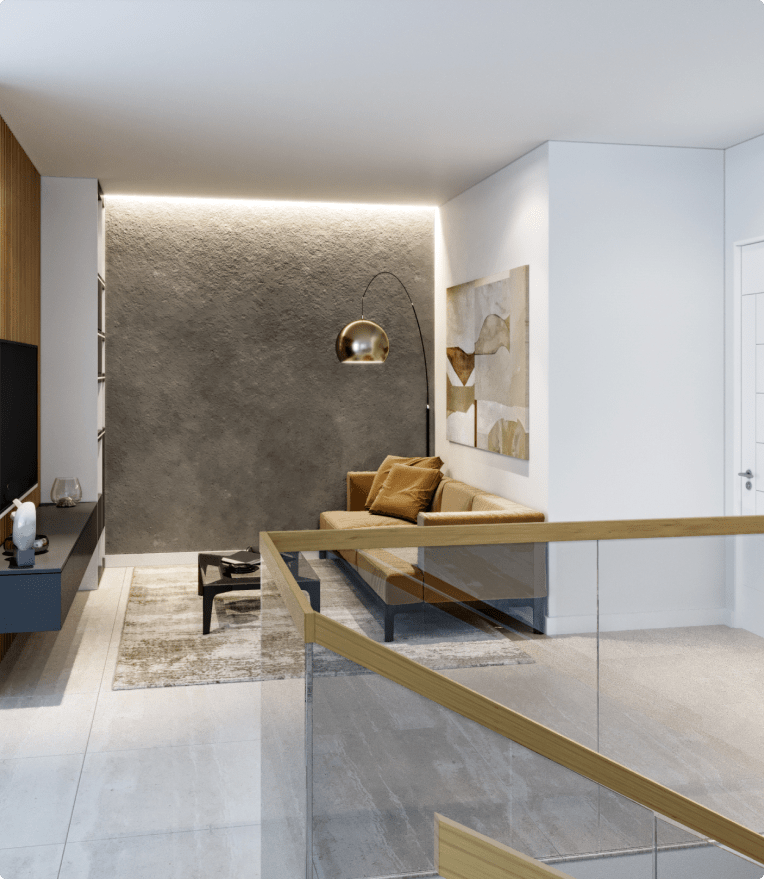
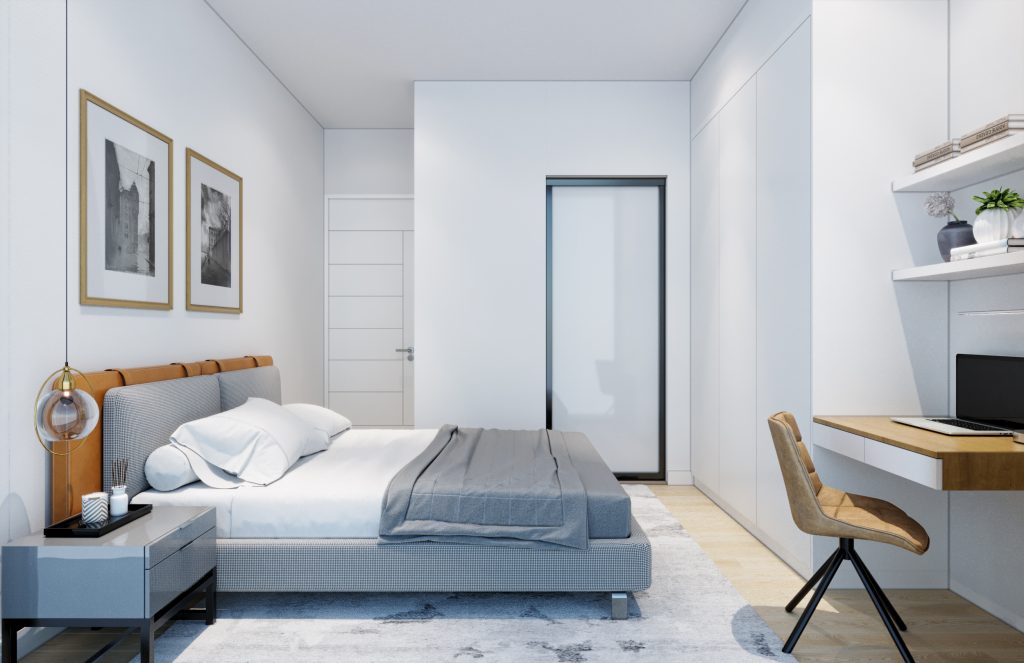
UNIT A: 313 SQM
Floor Plan
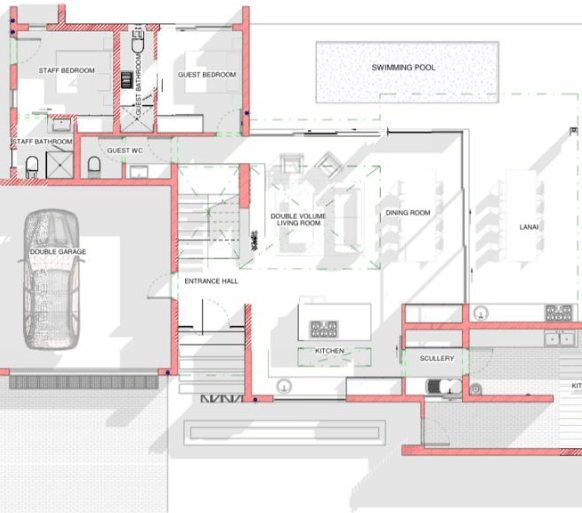

Open staircase with atrium
Wood burning fireplace
Imported Italian large format floor and wall tiles
Guest bedroom ensuite / study
Walk-in guest cloakroom
Wine cellar
Open kitchen with skylight
Lanai with built in braai
Staff quarters
Pool
Large main bedroom with open plan bathroom and walk-in
dressing room
Outdoor shower in main bathroom
2 Additional ensuite bedrooms
Pajama Lounge
Open staircase with atrium
Wood burning fireplace
Imported Italian large format floor and wall tiles
Guest bedroom ensuite / study
Walk-in guest cloakroom
Wine cellar
Open kitchen with skylight
Lanai with built in braai
Staff quarters
Pool
Open staircase with atrium
Wood burning fireplace
Imported Italian large format floor and wall tiles
Guest bedroom ensuite / study
Walk-in guest cloakroom
Wine cellar
Open kitchen with skylight
Lanai with built in braai
Staff quarters
Pool
Large main bedroom with open plan bathroom and walk-in dressing room
Outdoor shower in main bathroom
3 Additional ensuite bedrooms
Pajama Lounge
Open staircase with atrium
Wood burning fireplace
Imported Italian large format floor and wall tiles
Guest bedroom ensuite / study
Walk-in guest cloakroom
Wine cellar
Open kitchen with skylight
Lanai with built in braai
Staff quarters
Pool
Large main bedroom with open plan bathroom and walk-in dressing room
Outdoor shower in main bathroom
2 Additional ensuite bedrooms
Pajama Lounge

GROUND FLOOR
Open staircase with atrium
Wood burning fireplace
Imported Italian large format floor and wall tiles
Guest bedroom ensuite / study
Walk-in guest cloakroom
Wine cellar
Open kitchen with skylight
Lanai with built-in braai
Staff quarters
Pool
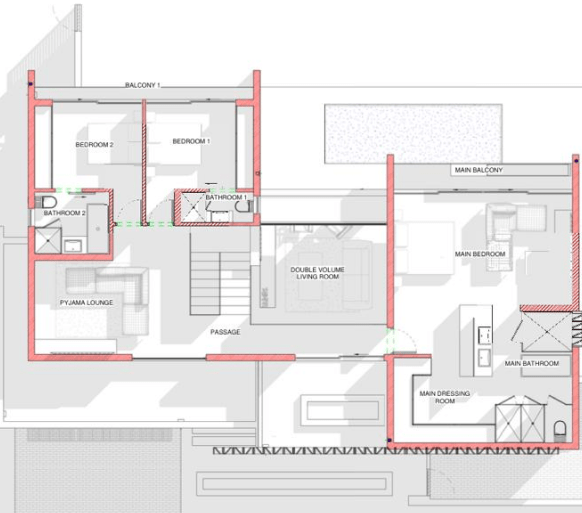
FIRST STORY
Large main bedroom with open plan bathroom and walk-in dressing room.
Outdoor shower in main bathroom.
2 Additional ensuite bedrooms.
Pajama Lounge.
FIRST STORY
Open staircase with atrium
Wood burning fireplace
Imported Italian large format floor and wall tiles
Guest bedroom ensuite / study
Walk-in guest cloakroom
Wine cellar
Open kitchen with skylight
Lanai with built in braai
Staff quarters
Pool

GROUND FLOOR
Large main bedroom with open plan bathroom and walk-in dressing room
Outdoor shower in main bathroom
2 Additional ensuite bedrooms
Pajama Lounge

Large main bedroom with open plan bathroom and walk-in dressing room
Outdoor shower in main bathroom
2 Additional ensuite bedrooms
Pajama Lounge
Large main bedroom with open plan bathroom and walk-in dressing room
Outdoor shower in main bathroom
2 Additional ensuite bedrooms
Pajama Lounge
Large main bedroom with open plan bathroom and walk-in dressing room
Outdoor shower in main bathroom
2 Additional ensuite bedrooms
Pajama Lounge
Large main bedroom with open plan bathroom and walk-in dressing room
Outdoor shower in main bathroom
2 Additional ensuite bedrooms
Pajama Lounge


UNIT B: 382 SQM
Floor Plan

GROUND FLOOR
Open staircase with atrium
Wood burning fireplace
Imported Italian large format floor and wall tiles
Guest bedroom ensuite / study
Walk-in guest cloakroom
Wine cellar
Open kitchen with skylight
Lanai with built in braai
Staff quarters
Pool

GROUND FLOOR
Large main bedroom with open plan bathroom and walk-in dressing room
Outdoor shower in main bathroom
2 Additional ensuite bedrooms
Pajama Lounge

GROUND FLOOR
Open staircase with atrium
Wood burning fireplace
Imported Italian large format floor and wall tiles
Guest bedroom ensuite / study
Walk-in guest cloakroom
Wine cellar
Open kitchen with skylight
Lanai with built in braai
Staff quarters
Pool

GROUND FLOOR
Large main bedroom with open plan bathroom and walk-in dressing room
Outdoor shower in main bathroom
2 Additional ensuite bedrooms
Pajama Lounge
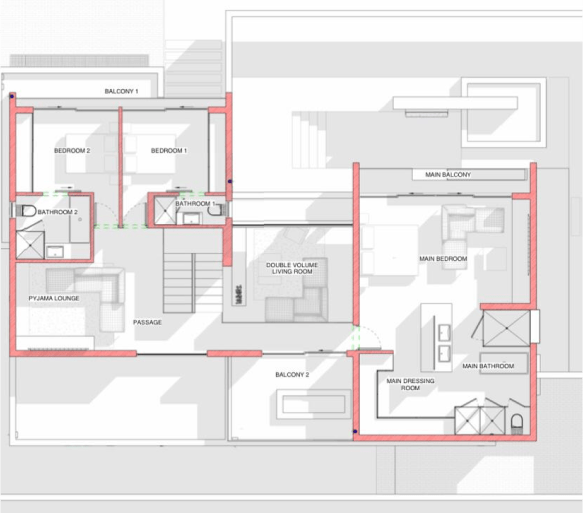
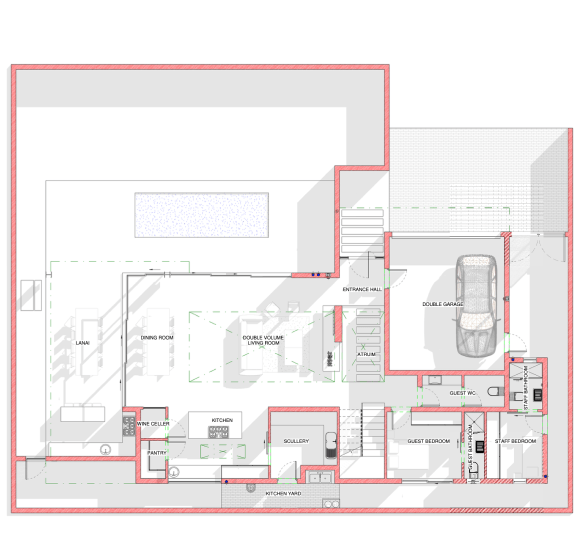
Open staircase with atrium
Wood burning fireplace
Imported Italian large format floor and wall tiles
Guest bedroom ensuite / study
Walk-in guest cloakroom
Wine cellar
Open kitchen with skylight
Lanai with built in braai
Staff quarters
Pool
Open staircase with atrium
Wood burning fireplace
Imported Italian large format floor and wall tiles
Guest bedroom ensuite / study
Walk-in guest cloakroom
Wine cellar
Open kitchen with skylight
Lanai with built in braai
Staff quarters
Pool
Open staircase with atrium
Wood burning fireplace
Imported Italian large format floor and wall tiles
Guest bedroom ensuite / study
Walk-in guest cloakroom
Wine cellar
Open kitchen with skylight
Lanai with built in braai
Staff quarters
Pool


Large main bedroom with open plan bathroom and walk-in dressing room
Outdoor shower in main bathroom
2 Additional ensuite bedrooms
Pajama Lounge
Large main bedroom with open plan bathroom and walk-in dressing room
Outdoor shower in main bathroom
2 Additional ensuite bedrooms
Pajama Lounge
Large main bedroom with open plan bathroom and walk-in dressing room
Outdoor shower in main bathroom
2 Additional ensuite bedrooms
Pajama Lounge
GROUND FLOOR
Atrium
Wood burning fireplace
Imported large format Italian floor and wall tiles
Walk-in guest cloakroom
Guest bedroom ensuite / study
Wine cellar
Open kitchen with skylight
Lanai with built-in braai
Staff quarters
Pool
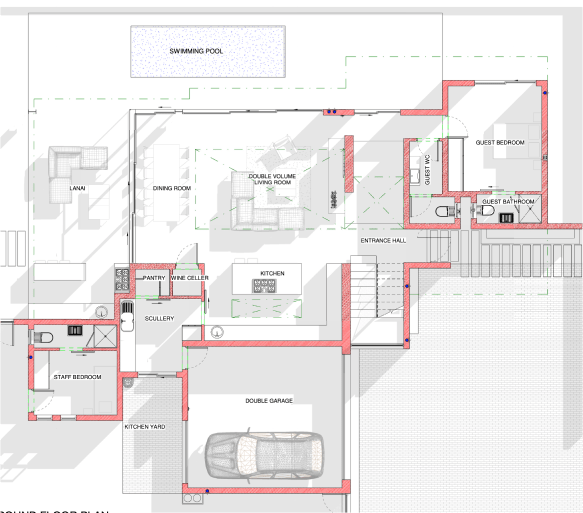
FIRST STORY
Large main bedroom with open plan bathroom and walk-in dressing room
Outdoor shower in main bathroom
3 Additional ensuite bedrooms
Pajama lounge
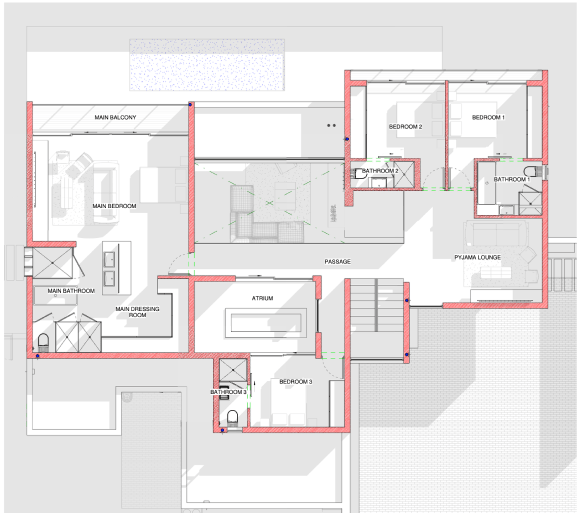
UNIT C: 377 SQM
Floor Plan
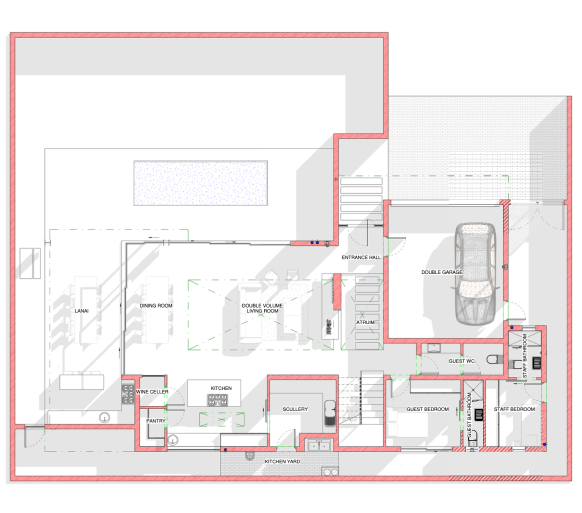
GROUND FLOOR
Atrium
Wood burning fireplace
Imported Italian large format floor and wall tiles
Walk-in guest cloakroom
Guest bedroom ensuite / study
Wine cellar
Open kitchen with skylight
Lanai with built-in braai
Double garage with space for an additional car/trailer
Staff quarters
Pool
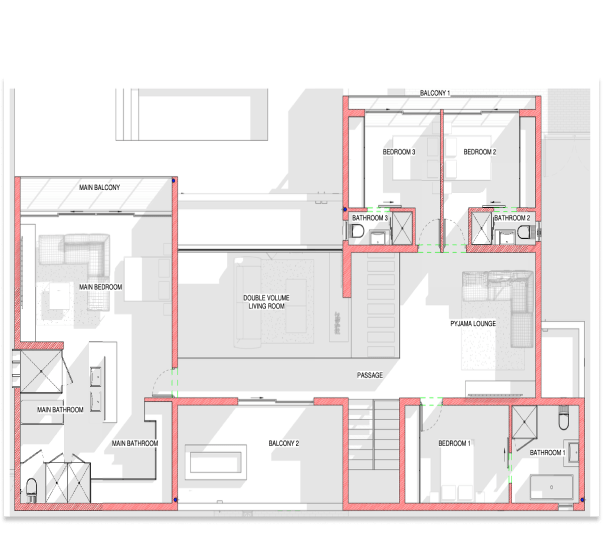
FIRST STORY
Large main bedroom with open plan bathroom and walk-in dressing room
Outdoor shower in main bathroom
3 Additional ensuite bedrooms
Pajama lounge

GROUND FLOOR
Open staircase with atrium
Wood burning fireplace
Imported Italian large format floor and wall tiles
Guest bedroom ensuite / study
Walk-in guest cloakroom
Wine cellar
Open kitchen with skylight
Lanai with built in braai
Staff quarters
Pool

GROUND FLOOR
Large main bedroom with open plan bathroom and walk-in dressing room
Outdoor shower in main bathroom
2 Additional ensuite bedrooms
Pajama Lounge

GROUND FLOOR
Open staircase with atrium
Wood burning fireplace
Imported Italian large format floor and wall tiles
Guest bedroom ensuite / study
Walk-in guest cloakroom
Wine cellar
Open kitchen with skylight
Lanai with built in braai
Staff quarters
Pool

GROUND FLOOR
Large main bedroom with open plan bathroom and walk-in dressing room
Outdoor shower in main bathroom
2 Additional ensuite bedrooms
Pajama Lounge




Open staircase with atrium
Wood burning fireplace
Imported Italian large format floor and wall tiles
Guest bedroom ensuite / study
Walk-in guest cloakroom
Wine cellar
Open kitchen with skylight
Lanai with built in braai
Staff quarters
Pool
Open staircase with atrium
Wood burning fireplace
Imported Italian large format floor and wall tiles
Guest bedroom ensuite / study
Walk-in guest cloakroom
Wine cellar
Open kitchen with skylight
Lanai with built in braai
Staff quarters
Pool
Open staircase with atrium
Wood burning fireplace
Imported Italian large format floor and wall tiles
Guest bedroom ensuite / study
Walk-in guest cloakroom
Wine cellar
Open kitchen with skylight
Lanai with built in braai
Staff quarters
Pool
Large main bedroom with open plan bathroom and walk-in dressing room
Outdoor shower in main bathroom
2 Additional ensuite bedrooms
Pajama Lounge
Large main bedroom with open plan bathroom and walk-in dressing room
Outdoor shower in main bathroom
2 Additional ensuite bedrooms
Pajama Lounge
Large main bedroom with open plan bathroom and walk-in dressing room
Outdoor shower in main bathroom
2 Additional ensuite bedrooms
Pajama Lounge
UNIT D: 314 SQM
Floor Plan
GROUND FLOOR
Open staircase with atrium
Wood burning fireplace
Imported Italian large format floor and wall tiles
Guest bedroom ensuite / study
Walk-in guest cloakroom
Wine cellar
Open kitchen with skylight
Lanai with built in braai
Staff quarters
Pool
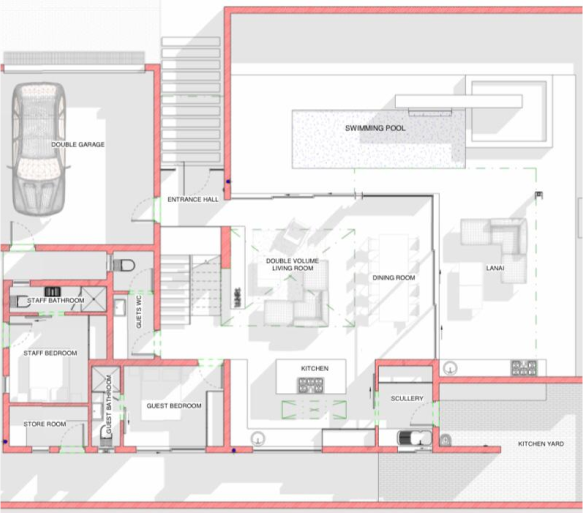
FIRST STORY
Large main bedroom with open plan bathroom and walk-in dressing room
Outdoor shower in main bathroom
2 Additional ensuite bedrooms
Pajama lounge
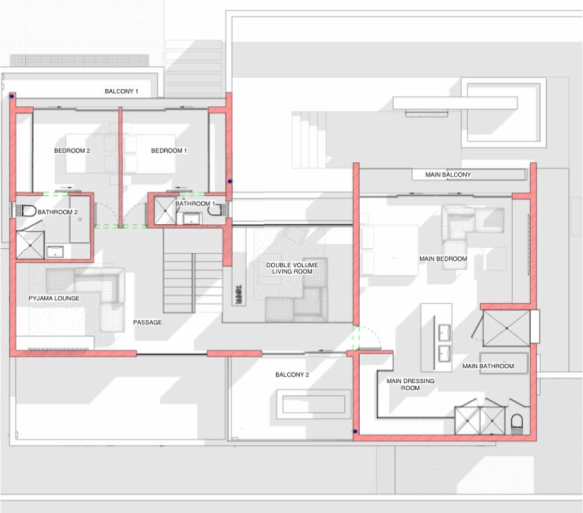

GROUND FLOOR
Open staircase with atrium
Wood burning fireplace
Imported Italian large format floor and wall tiles
Guest bedroom ensuite / study
Walk-in guest cloakroom
Wine cellar
Open kitchen with skylight
Lanai with built in braai
Staff quarters
Pool

GROUND FLOOR
Large main bedroom with open plan bathroom and walk-in dressing room
Outdoor shower in main bathroom
2 Additional ensuite bedrooms
Pajama Lounge

GROUND FLOOR
Open staircase with atrium
Wood burning fireplace
Imported Italian large format floor and wall tiles
Guest bedroom ensuite / study
Walk-in guest cloakroom
Wine cellar
Open kitchen with skylight
Lanai with built in braai
Staff quarters
Pool

GROUND FLOOR
Large main bedroom with open plan bathroom and walk-in dressing room
Outdoor shower in main bathroom
2 Additional ensuite bedrooms
Pajama Lounge


Open staircase with atrium
Wood burning fireplace
Imported Italian large format floor and wall tiles
Guest bedroom ensuite / study
Walk-in guest cloakroom
Wine cellar
Open kitchen with skylight
Lanai with built in braai
Staff quarters
Pool
Open staircase with atrium
Wood burning fireplace
Imported Italian large format floor and wall tiles
Guest bedroom ensuite / study
Walk-in guest cloakroom
Wine cellar
Open kitchen with skylight
Lanai with built in braai
Staff quarters
Pool
Open staircase with atrium
Wood burning fireplace
Imported Italian large format floor and wall tiles
Guest bedroom ensuite / study
Walk-in guest cloakroom
Wine cellar
Open kitchen with skylight
Lanai with built in braai
Staff quarters
Pool


Large main bedroom with open plan bathroom and walk-in dressing room
Outdoor shower in main bathroom
2 Additional ensuite bedrooms
Pajama Lounge
Large main bedroom with open plan bathroom and walk-in dressing room
Outdoor shower in main bathroom
2 Additional ensuite bedrooms
Pajama Lounge
Large main bedroom with open plan bathroom and walk-in dressing room
Outdoor shower in main bathroom
2 Additional ensuite bedrooms
Pajama Lounge
SITE DEVELOPMENT PLAN
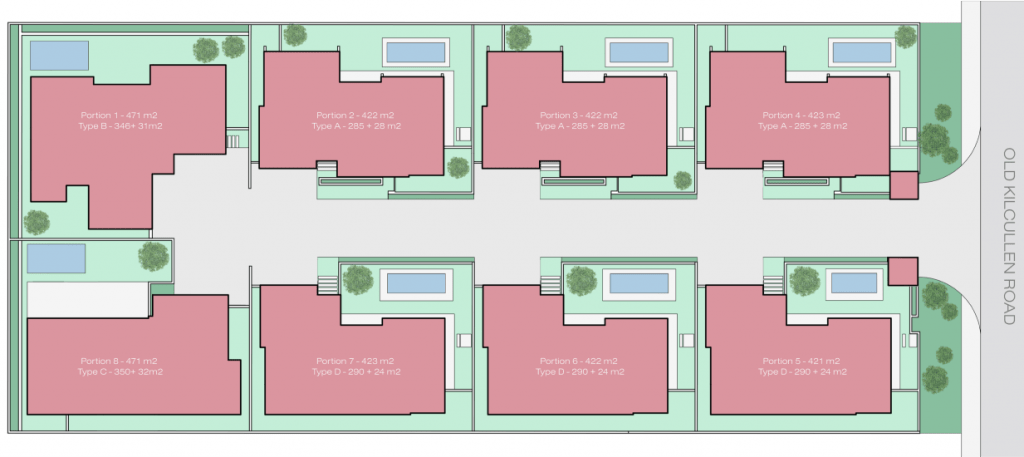
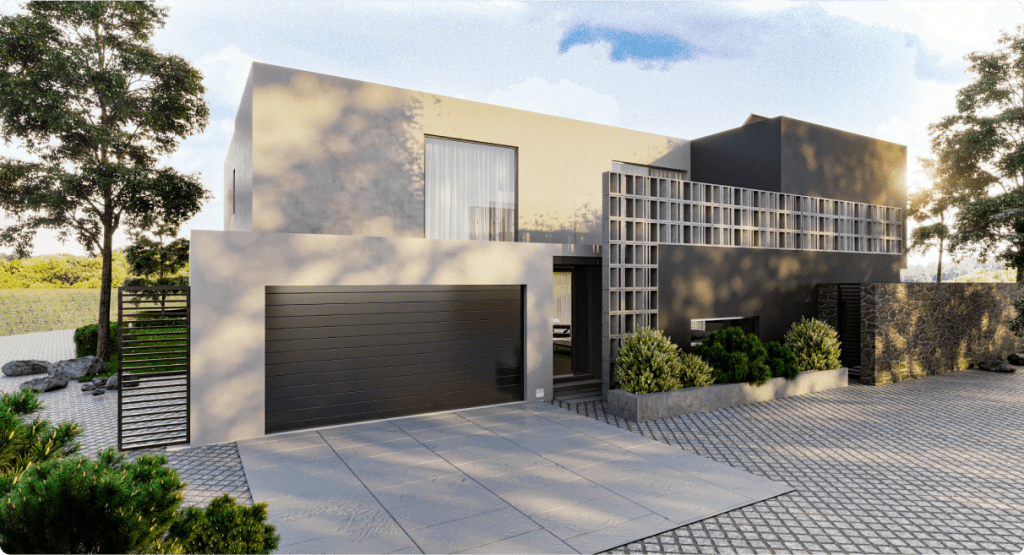
APPIAN WAY is centred around the concept of ‘escape’, a direct response to the movement of people favouring
weekend getaways and an increased demand to live and work remotely on rural and lucious sites.
If you want to be the first to hear about an up and coming release, signup to our mailing list.
